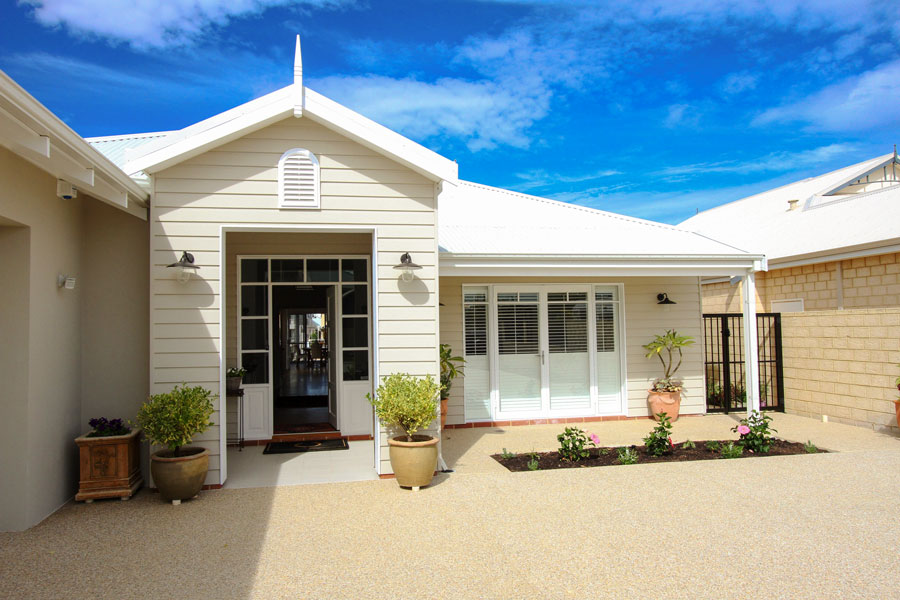Cachet Homes subsidises 60% of the cost for the normal consultant reports, building designs, estimation and contract preparation.
A Cachet Plans Agreement provides you with full preparation of site reports, detailed building plans and a final contract price. This service involves Cachet incurring upfront costs equivalent to 5% of the estimated build price, but with the client paying only 2% of the estimate for this service… a subsidy of 60% of the real costs we incur. We believe in doing this so you end up with a design that reflects exactly what you want, and with a final contract price you can rely on… with absolutely no site related variations to pay later on.*
Your next step: A Cachet Homes plans agreement

Stage 1 – Site soil and contour survey
Our first step is to engage outside consultants to establish a soil classification and a contour survey. Both of these documents enable us to complete our working drawings accurately so that we can come to you with a fixed price contract with no unforeseen costs, and avoid the costly variations for site works that some other builders often hit clients with after the contract is signed. These consultants naturally charge for their services for which Cachet Homes will pay.
Stage 2 – Design of your dream home
Our lead designer will complete the initial designs that have been created and incorporate any changes. From here, one of our drafting team will create working drawings that will consist of floor plans, elevations, basic room layouts & electrical plan, exactly what you would normally pay an architect or design company for. As a client, the building designs will involve you in multiple contact points from the initial brief all the way through to the final design, ensuring our design meets your brief and budget.
Stage 3 – Competitive subcontractor pricing and accurate costings
Once you’ve approved the design, Cachet will then send out these working drawings to our proven trades and regular suppliers for them to tender on…this way to ensure we can provide the most competitive price for the quality work we demand of them. Our estimator can then prepare a tender letter outlining the exact scope of works, inclusions and final contract price.
Stage 4 – Contract documentation and build plan
Once the contract price and final design is agreed on, Cachet will prepare the contract documents. If at all throughout this process you have a change of mind you can rest assured you own the drawings and the copyright to build on that block only using this plan.
Plans agreement investment: 2% of the budget estimate

Cachet Homes requires a payment of 2% of your budget build costing to complete all 4 stages of the Plans Agreement.
As mentioned, the true cost of this service to Cachet amounts to roughly 5% of the build, but we believe in investing our own money in our clients project to ensure you’re are very happy with your plans and have full confidence that the contract price is final.
If at the end of this process, you choose not to proceed, you will still own the copyright to the plans and can put them out to tender if you so choose. Copyright to the plans is something most other building companies usually try to retain, but with Cachet Homes, we believe that if you have put dollars into the plan yourself, it should be yours to keep.
How the Cachet plan agreement works – Scenario example:
Budget estimate: $500,000
Type of build: House build
Cachet Homes costs:
Survey Work – 1% of value
Drawings – 2% of value
Site Soil Classifications – 1% of value
Estimates – 1% of value
Total Value of Preparation and Plans – 5% of Build = $25000 cost to Cachet
Cachet Plans Agreement price – 2% of Build = $10000 subsidised fee for you
*Site survey and soil report will not determine if hard digging is required, so in cases where there is rock refusal, additional costs might incur.
